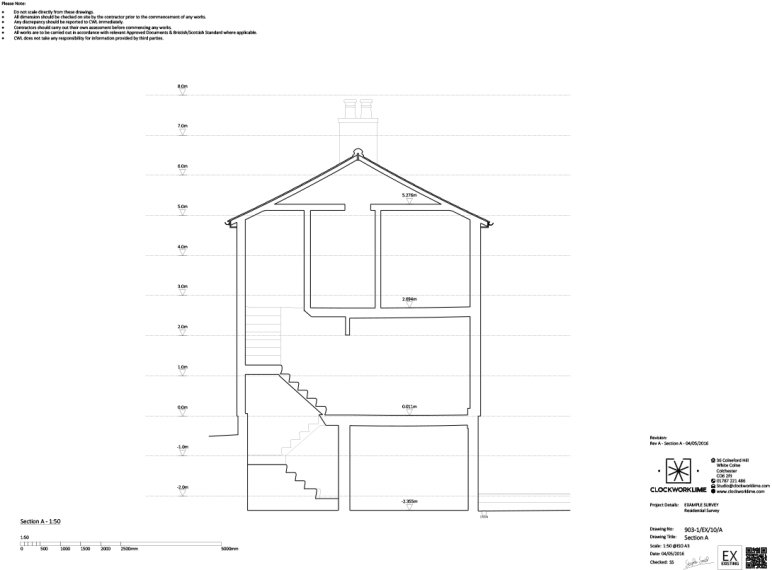Below you will find links to examples of a residential survey.
Survey Intentions:
- Accurate measured survey of existing property.
- Ascertain levels.
903-1-Drawing Reg – Drawing Register
903-1-Existing-EX01A – Mapping
903-1-Existing-EX02A – Mapping
903-1-Existing-EX03A – Scan Survey Extract (Plan Section)
903-1-Existing-EX04A – Scan Survey Extract (Cross Section)
903-1-Existing-EX05A – Ground Floor Plan
903-1-Existing-EX06A – First Floor Plan
903-1-Existing-EX07A – Front Elevation
903-1-Existing-EX08A – Side Elevation
903-1-Existing-EX09A – Rear Elevation
903-1-Existing-EX10A – Section A
903-1-Existing-EX11A – Section B
903-1-Existing-EX12A – Site Plan & Section (Levels)
903-1-Existing-EX13B – Site Cross Section (Trees Plotted)
903-1-Existing-EX14B – Site Plan Section (Trees Plotted)

