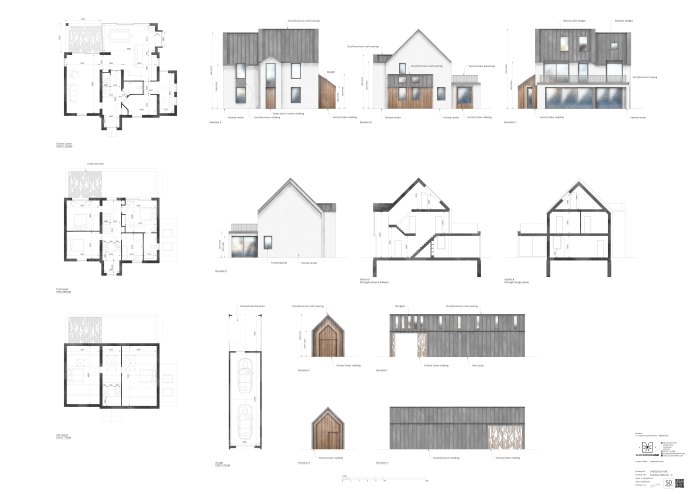Although here at CWL we are carrying out business as usual (as far as it is currently possible), we are also reallocating some of our resources to aid the the NHS where we can.
From purchasing/donating fabric for hospital scrubs, using our plotters to print the patterns for seamstresses, using our 3D printers to make face shields, to simply posting signage on a local ambulance route to show our support and appreciation for all NHS staff, volunteers and key workers heading to and from work.
We are proud to support our amazing NHS, volunteers and key workers, with the hope to continue doing so through the current crisis.
#ProtectTheNHS
#StayHomeSavelives
























































